Featuring super-wide floorplates, flexible design, world-class connectivity and all-new infrastructure, it’s a workplace you’ll want to return to. With an expansive lobby, outdoor terrace, and consumer-facing retail opportunities on the ground floor, Harborside 1 offers a vertical campus experience to meet the growing needs of your business.
H1
Video Tour & 360 Virtual Tour
H1 Test-Fits
Building Size
8 Stories above grade
422,590 RSF
Entry and Facade
New, reimagined street-level lobby with connections to interior concourse and new landscaped exterior plaza
New, energy efficient aluminum composite panel and glass curtain wall to allow for significantly more natural light to flow into office floors
Column Spacing
20’ x 20’ cast-in-place concrete
Floor to Floor Heights
Ground to 2nd floor 17’-6”
Office floors
• Typical floor to floor height: 13’-6”
• Typical top of raised floor to bottom PF
• Deck: 12’
Floor Loads
Live load – 100lbs per sf (office floors)
Outdoor Area
6,000 SF outdoor rooftop terrace on 4th floor
Loading Dock
Dedicated freight entrance with (5) dock positions with (2)
hydraulic dock levelers.
Vertical Transportation
6) Modernized destination dispatch passenger elevators – 4,000lb capacity
New machines and operating components, new cab interior finishes
(1) Freight elevator – 5,000lb capacity
Restrooms
Typical office floors will be delivered with roughin plumbing, rough-in electrical, drywall ceiling, downlighting. All fixtures, vanities, toilet accessories and finishes by tenant
Data/IT
Pathways will be provided to a centralized riser with closets on each floor
Future conduit capacity provided through-out building
Multiple points of entry for carrier redundancy: Columbus Drive & Hudson Street
Current tel/data providers to building: AT&T, Level 3, Light Tower, Comcast, Fibertech, Optimum, Orange ID
Life Safety
Fully sprinklered
New fire alarm system
Emergency power generator backup with 6,300kw capacity
Electric
New High Voltage Electrical Switch Gear
Redundant PSEG incoming service from
(2) Separate 26KV Services Fed From (2)
Separate Substations
(4) 480v, 3 phase services sized to provide approximately 28W/SF to office floors
Multiple electrical closets & distribution panels at each floor HVAC
Renovated boilers
New cooling towers with condenser water piping throughout
New perimeter hydronic fin tube radiators integrated into raised floor
New DX handlers on each tenant floor
New variable volume in-line outside air fans to provide 9,000 CFM of outside air to each floor
New Honeywell Tridium Open Protocol BMS System
Tenant Access and Security
Attended lobby and loading dock
Video surveillance system and visitor management system
Lobby and back of house card access control system
Sustainability
Targeting LEED Gold
Additional Features
Bicycle storage
Ground floor storage for tenants
Expansive ground floor concourse and market hall
Interior connections to ferry
Accessibility
Fully ADA compliant
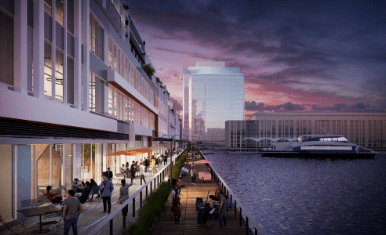
Dining, ferry access, and amazing Manhattan views.
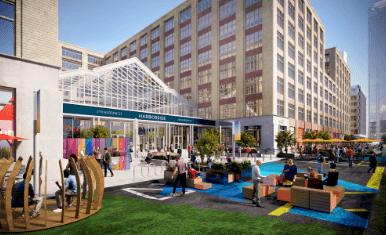
Our temporary activated pedestrian street offers art, events, markets and more.
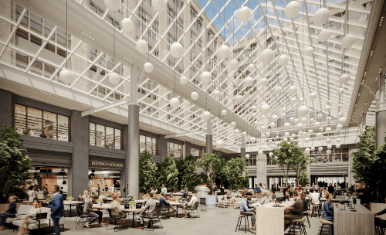
The center of social life at Harborside, for office tenants and community members alike.
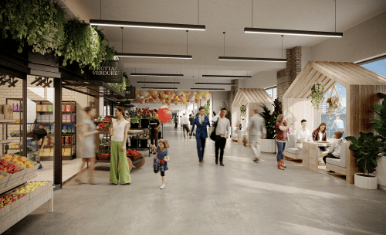
A curated collection of elevated convenience retail and services.
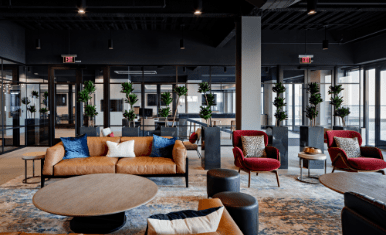
A brand new shared amenity floor on the 17th floor of 101 Hudson features state-of-the-art conference facilities, pre-builts, coworking space, and more.
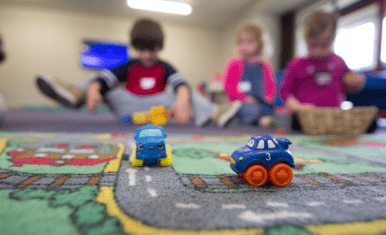
An onsite daycare offering extended hours prioritizes your childcare needs seamlessly.
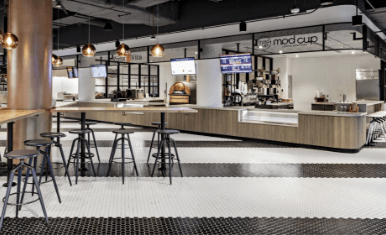
A food hall with options for snack runs, a la carte dining, or cocktail hour.

Onsite medical services like NJ Primary Care, Harborside Optical, and Exchange Place Therapy Group for every wellness need.
Seize the moment.
Click below to join our community.
Harborside is a dynamic and growing community, and we’re constantly upgrading the experience.
Sign up below to learn about the next great thing.