In the heart of the district, Harborside 5 provides 35 stories of office and retail space, with an elegant lobby, impeccable finishes and state-of-the-art systems that include dual power feeds and certified platinum-level internet connectivity. Its efficient floor plates, modern design, and sweeping views of Manhattan ensure a best-in-class experience.
H5
Virtual Web Tours
Built
2002; Upgraded 2011
Entry and Facade
Grad Associates
Height
33 Floors
Loading Docks
Three bays – one double (middle bay)
Electrical
Six (6) watts – power; 277/480 volt
Technology Providers
AT&T, Verizon, Comcast, Sidera, Lightower, Cogent, and Zayo
Base Building Cooling System
Condensed water
Base Building Heating System
Electric heating coils in fan-powered variable volume boxes
Elevators
3 passenger elevators (Parking Levels)
6 passenger elevators on all floors (Low, Mid & High-Rise)
2 freight elevators (6,000 lbs/capacity)
Cab dimensions 5’8”x10’2” – clear height of 11”
Parking
8 level parking garage
1,270 car capacity
Ceiling Height
13’16” slab-to-slab
9’ finished
Floor Plates
Approx. 35,000 SF
Floor Loads
100 lbs/psf(80 lbs/psf life load, 20 lbs/psf partial load with the ability to reinforce spot locations)
Column Space
Free form attending columns resulting in bay sizes from 33’x35’ to 39’x46’
Wired Score
Wired Certified Platinum
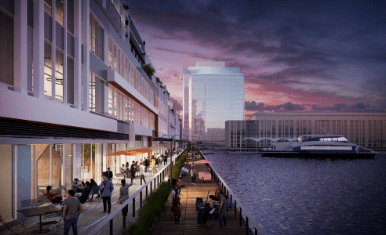
Dining, ferry access, and amazing Manhattan views.
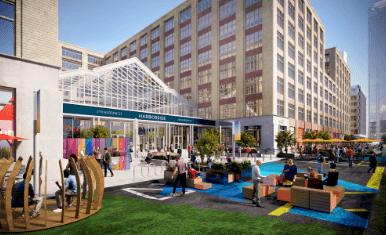
Our temporary activated pedestrian street offers art, events, markets and more.
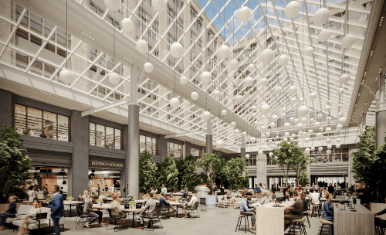
The center of social life at Harborside, for office tenants and community members alike.
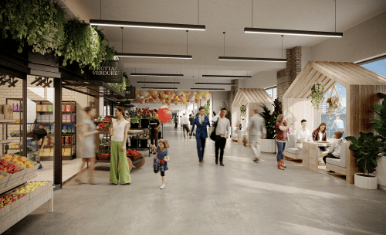
A curated collection of elevated convenience retail and services.
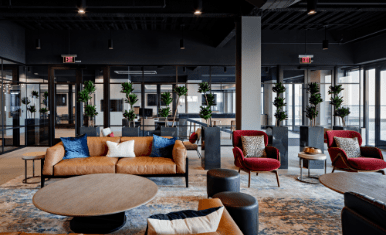
A brand new shared amenity floor on the 17th floor of 101 Hudson features state-of-the-art conference facilities, pre-builts, coworking space, and more.

An onsite daycare offering extended hours prioritizes your childcare needs seamlessly.
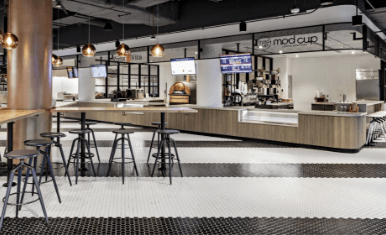
A food hall with options for snack runs, a la carte dining, or cocktail hour.

Onsite medical services like NJ Primary Care, Harborside Optical, and Exchange Place Therapy Group for every wellness need.
Seize the moment.
Click below to join our community.
Harborside is a dynamic and growing community, and we’re constantly upgrading the experience.
Sign up below to learn about the next great thing.